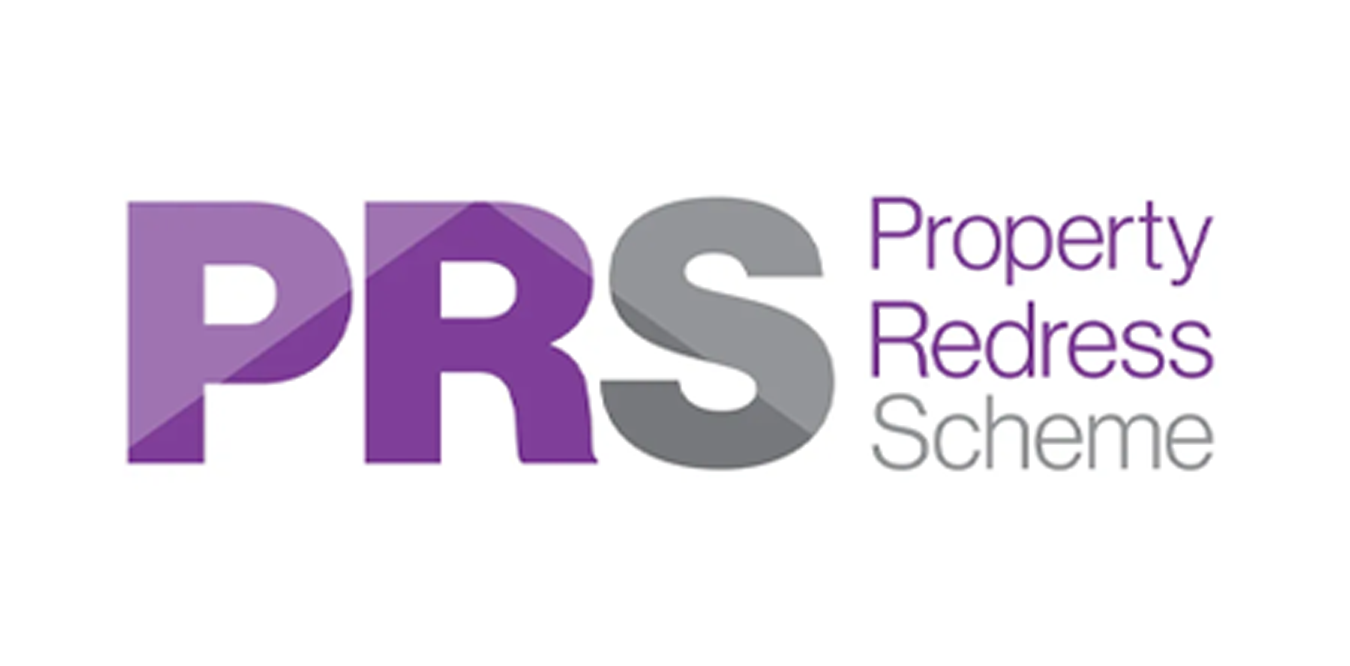
£275,000 Guide Price
![]() 3 Bedrooms
3 Bedrooms
![]() 1 Bathrooms
1 Bathrooms
![]() Terraced House
Terraced House
Property Features
Property Summary
Full Details
3 bedroom 19th century TARDIS! Central to Pokesdown and close to Southbourne high street, this house is oozing Character with Great Sized Rooms, Period Features throughout and Three Double Bedrooms. With an enclosed South Facing Garden, a Great School Catchment Area and Walking Distance to The Beach this is a MUST SEE HOME.
Entrance
Double glazed front door leads into the hallway with high ceilings, stripped and varnished floors and stairs to the first floor.
Cloakroom
Low level WC and wash hand basin.
Lounge / Diner
The open-plan living dining area is a great size in our opinion and double glazed windows to the front and rear offer light throughout the day. Wood-effect flooring, a feature wall and an individual design add to the character of this quirky and interesting home.
Kitchen
Modern style kitchen with floor and wall mounted units, a butler style sink, built-in eye level oven, induction hob, integrated fridge-freezer and integrated dishwasher. Stripped and varnished flooring offers a contrasting rustic feel. The kitchen leads onto:
Breakfast/ Utility Area
Space for table and chairs, handy space with plumbing for washing machine, power points and storage area.
Bedroom 3 / Study
Double room currently used as a bedroom with built in storage and outlook on to garden.
On The FIrst Floor:
Landing
Loft access via a ladder
Master Bedroom
Spanning the width of the property this room is a great size and high ceilings create the sense of even more space. Stripped and varnished flooring continues. Power points and radiator, double glazed window.
Bedroom 2
Large double room with double glazed window to the rear of the property. Power points and radiator.
Family Bathroom
4 piece matching suite with a low level WC, pedestal wash hand basin, panel bath, shower cubicle. Double glazed window, Airing cupboard housing a newly fitted combination boiler.
Rear Garden
Mature South facing private rear garden with, fruit trees and flower beds. Patio area and garden shed.
AGENT NOTES:
Freehold
Council Tax Band: B
Arrange To View
Related Properties
View All-
Mudeford, Christchurch, Dorset, BH23 3NJ
£3,000,000In the prestigious enclave of Mudeford, this £3M waterside gem boasts a private mooring, state-of-the-art kit...For Sale 4 Bedrooms
4 Bedrooms Semi-Detached House
Semi-Detached House -
Park House, River Park, Iford Lane, Southbourne, BH6 5NF
£2,750,000A stunning South facing waterfront home. Its private 9.5m pontoon, slipway and approximately 130ft of river fr...Sold 4 Bedrooms
4 Bedrooms Detached House
Detached House -
Clowes Avenue, Hengistbury Head, Southbourne, Bournemouth, BH6 4ER
£2,299,500Agents & home owners alike often claim to have the best house on the street or within a given postal area....Sold 4 Bedrooms
4 Bedrooms Detached House
Detached House -
Priory Quay, Christchurch, Dorset, BH23 1DR
£2,000,000Located in the prestigious development of Priory Quay, found in Christchurch Town Centre and next to Christchu...For Sale 4 Bedrooms
4 Bedrooms Town House
Town House -
Beaulieu Road, Riverside Home, Christchurch, BH23 2EA
£2,000,000A stunning riverside home. Its has private river frontage and pontoons so you can dock numerous vessels. Appro...For Sale 5 Bedrooms
5 Bedrooms Detached House
Detached House -
Ferry Road, Southbourne, Bournemouth, Dorset, BH6 4BH
£1,850,000A rare opportunity to purchase in one of the most sought after locations on the Bournemouth and Southbourne co...For Sale 6 Bedrooms
6 Bedrooms Detached House
Detached House -
Beaulieu Av, Main Home, Annex, Direct River Access
£1,800,000A beautifully presented waterside family home with a private access to the river and PRIVATE MOORING. The hous...For Sale 4 Bedrooms
4 Bedrooms Detached House
Detached House -
Iridium, 95 Mudeford, Christchurch, Dorset, BH23 3NJ
£1,450,000This magnificent four bedroom harbourside townhouse is nestled in a prime location with picturesque views over...Sold 4 Bedrooms
4 Bedrooms Apartment, Detached Bungalow, Detached House, Flat / Apartment, Terraced House, Town House
Apartment, Detached Bungalow, Detached House, Flat / Apartment, Terraced House, Town House -
Southbourne Overcliff Drive, Southbourne, Bournemouth, BH6 3NQ
£1,295,000Take this rare opportunity to purchase in this unique location on Southbourne Overcliff Drive. This will make ...Sold 4 Bedrooms
4 Bedrooms Bungalow, Detached Bungalow, Detached House, House
Bungalow, Detached Bungalow, Detached House, House -
Baring Road, Hengistbury Head, Southbourne, Dorset, BH6 4DT
£1,225,000A simply stunning five bedroom family home nestled in the prestigious area of Baring Road, Hengistbury Head. B...Sold 5 Bedrooms
5 Bedrooms Detached House
Detached House

