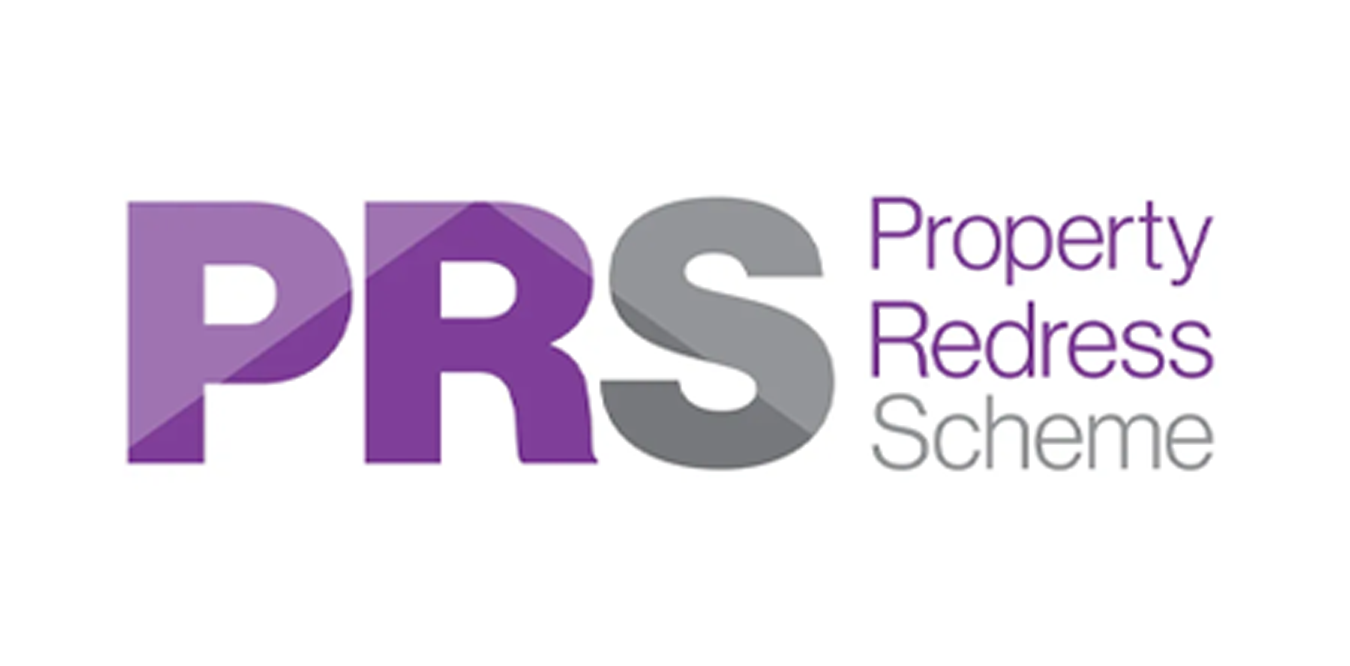Herberton Road, Bournemouth, BH6
£650,000 Guide Price
![]() 5 Bedrooms
5 Bedrooms
![]() 3 Bathrooms
3 Bathrooms
![]() Semi-Detached House
Semi-Detached House
Property Features
- Big rooms throughout.
- Lots and lots of options for creating open plan spaces.
- Double glazed.
- Edwardian red-brick built home.
- Very high ceilings.
- Off road parking with potential to extend.
- Very tidy condition throughout.
- Large loft bedroom extension with shower room alongside.
- Very private rear garden.
- Ground floor extension to the rear of the property.
Property Summary
Full Details
Large bays, red-brick built, tall ceilings and Edwardian features make this rare to market home stand out.
Through the front door and you immediately start to feel the added character and feel you get from an Edwardian home.
This house has amazing living space. There are lots of options for how you'd configure this space and use it.
The lounge is the first room to the front and has the big bay window. A great space that's nicely and neutrally decorated.
As you work through the centre of the home you have a large dining room that leads through to the kitchen. Both spaces connect well and you have side access to outside from here too.
The other rooms at the rear are a further reception room that leads through to the sun-room extension and then the garden. This is again a really great, bright space that adds a lot of flexibility to the home. There is a wc here too.
Upstairs to the first floor we have 4 bedrooms. The master bedroom is to the front with the large bay window. There are two further large double bedrooms and finally a study single. One of the double bedrooms has a walk-in wardrobe that makes an ideal ensuite if you wanted another bathroom.
There is a family bathroom with shower over bath on this floor.
The loft has been converted to a very large bedroom with a shower room with wc alongside.
The garden is accessed from the side or sun-room. There's a great patio and lawn.
The side of the property has a storage unit and in front of this there's a really handy workshop space.
Off road parking to the front with space to increase should you require.
Council tax band C.
Arrange To View Herberton Road, Bournemouth, BH6
Related Properties
View All-
Mudeford, Christchurch, Dorset, BH23 3NJ
£3,000,000In the prestigious enclave of Mudeford, this £3M waterside gem boasts a private mooring, state-of-the-art kit...For Sale 4 Bedrooms
4 Bedrooms Semi-Detached House
Semi-Detached House -
Park House, River Park, Iford Lane, Southbourne, BH6 5NF
£2,750,000A stunning South facing waterfront home. Its private 9.5m pontoon, slipway and approximately 130ft of river fr...Sold 4 Bedrooms
4 Bedrooms Detached House
Detached House -
Clowes Avenue, Hengistbury Head, Southbourne, Bournemouth, BH6 4ER
£2,299,500Agents & home owners alike often claim to have the best house on the street or within a given postal area....Sold 4 Bedrooms
4 Bedrooms Detached House
Detached House -
Priory Quay, Christchurch, Dorset, BH23 1DR
£2,000,000Located in the prestigious development of Priory Quay, found in Christchurch Town Centre and next to Christchu...For Sale 4 Bedrooms
4 Bedrooms Town House
Town House -
Beaulieu Road, Riverside Home, Christchurch, BH23 2EA
£2,000,000A stunning riverside home. Its has private river frontage and pontoons so you can dock numerous vessels. Appro...For Sale 5 Bedrooms
5 Bedrooms Detached House
Detached House -
Ferry Road, Southbourne, Bournemouth, Dorset, BH6 4BH
£1,850,000A rare opportunity to purchase in one of the most sought after locations on the Bournemouth and Southbourne co...For Sale 6 Bedrooms
6 Bedrooms Detached House
Detached House -
Beaulieu Av, Main Home, Annex, Direct River Access
£1,800,000A beautifully presented waterside family home with a private access to the river and PRIVATE MOORING. The hous...For Sale 4 Bedrooms
4 Bedrooms Detached House
Detached House -
Iridium, 95 Mudeford, Christchurch, Dorset, BH23 3NJ
£1,450,000This magnificent four bedroom harbourside townhouse is nestled in a prime location with picturesque views over...Sold 4 Bedrooms
4 Bedrooms Apartment, Detached Bungalow, Detached House, Flat / Apartment, Terraced House, Town House
Apartment, Detached Bungalow, Detached House, Flat / Apartment, Terraced House, Town House -
Southbourne Overcliff Drive, Southbourne, Bournemouth, BH6 3NQ
£1,295,000Take this rare opportunity to purchase in this unique location on Southbourne Overcliff Drive. This will make ...Sold 4 Bedrooms
4 Bedrooms Bungalow, Detached Bungalow, Detached House, House
Bungalow, Detached Bungalow, Detached House, House -
Baring Road, Hengistbury Head, Southbourne, Dorset, BH6 4DT
£1,225,000A simply stunning five bedroom family home nestled in the prestigious area of Baring Road, Hengistbury Head. B...Sold 5 Bedrooms
5 Bedrooms Detached House
Detached House

