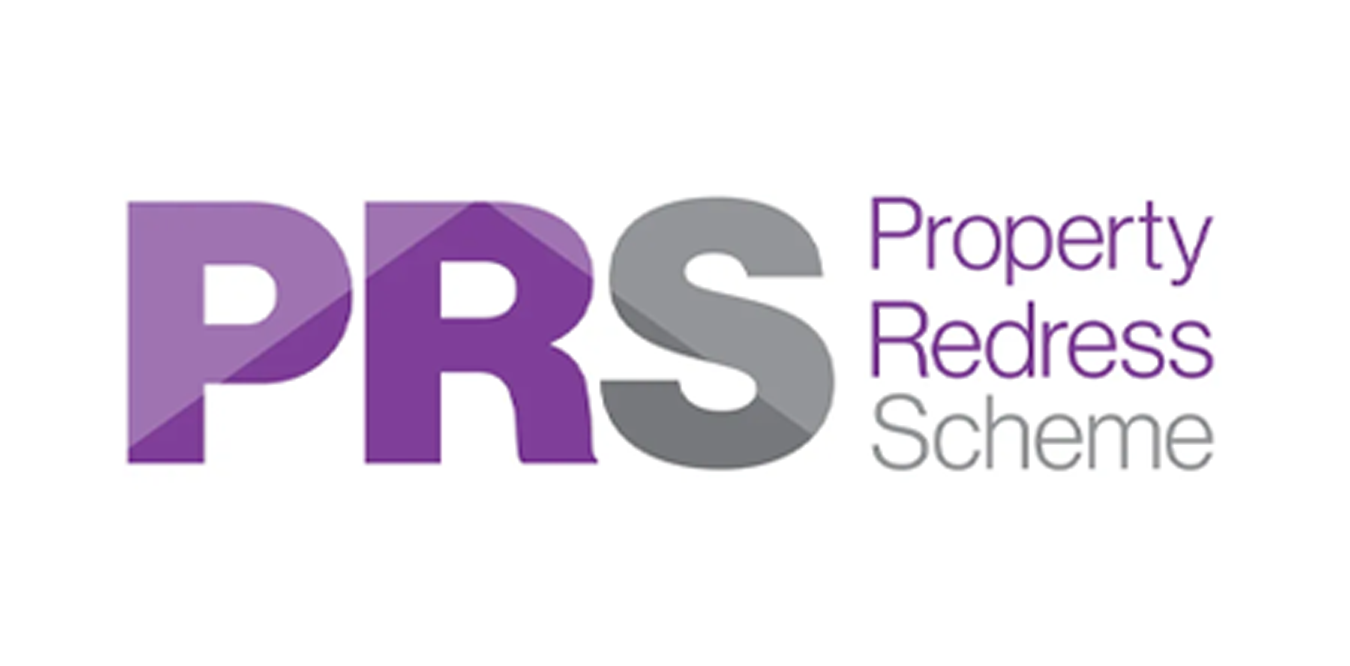Herm Road, Poole, Dorset, BH12 4LE
£450,000 Guide Price
![]() 3 Bedrooms
3 Bedrooms
![]() 1 Bathrooms
1 Bathrooms
![]() Semi-Detached House
Semi-Detached House
Property Features
Property Summary
Full Details
Nestled in a highly sought-after road, this three double bedroom semi-detached home presents a unique opportunity for discerning buyers. Close to local shops and the Tower Park Leisure Complex, and public transport routes.
Upon entering, guests are greeted by an 'L' shaped entrance hall that sets the tone for the rest of the home. It features wood flooring, an understairs storage cupboard, a radiator, and an alarm control unit, blending security with style. The ground floor also hosts a cloakroom equipped with a low-level WC and wash hand basin, continuing the theme of elegant practicality.
The heart of this home is undoubtedly the kitchen/dining room, measuring an impressive 21' 5" x 10' 7". It's a chef's dream with double glazed windows to the front, a well-fitted kitchen featuring a range of high-end appliances including an AEG gas hob, an integrated Indesit dishwasher, a Bosch double oven, and an integrated washing machine. The space is complemented by feature lighting, glazed display cabinets, and wood flooring. The dining area, spacious enough for a large table and chairs, flows seamlessly to a large raised decking area through double opening doors, perfect for entertaining or quiet evenings enjoying the outdoors.
Adjacent to the kitchen, the lounge extends a warm welcome with its wood flooring, fireplace, and double glazed doors that lead to the rear decking area. This space invites relaxation and social gatherings, making it a central hub for family life.
The first-floor landing provides access to the loft space and leads to three generously sized bedrooms. Each bedroom, with double glazed windows and radiators, offers a comfortable and serene retreat. The rear-facing bedrooms enjoy views of the garden, while the front-facing bedroom captures the essence of the home's surroundings.
The bathroom is a testament to modern elegance, featuring a panelled bath with mixer taps, a wash basin, a low-level WC, and a corner shower cubicle. Its design is enhanced with part-tiled walls, a heated towel rail, tiled flooring, and a feature porthole window, creating a spa-like atmosphere.
Outside, the property doesn't disappoint. The front garden offers ample parking space alongside a lawn and shrubs, providing a welcoming entrance. The garage, equipped with power and lighting, adds convenience and utility. The rear garden is a highlight, with an extensive decking area that enjoys a southerly aspect, leading down to a vast garden that extends beyond 120', offering a private oasis for relaxation or play.
This property, with its blend of luxury, comfort, and convenience, promises a lifestyle that's both enriching and exclusive. Its location, amenities, and design make it an ideal choice for those looking to invest in a home that offers more than just a place to live, but a place to thrive.
Tenure: Freehold
Council Tax: C
EPC: D
Entrance Hall
WC
Lounge
Kitchen / Diner
Landing
Bathroom
Bedroom
Bedroom
Bedroom
Garage
Garden
Arrange To View Herm Road, Poole, Dorset, BH12 4LE
Related Properties
View All-
Mudeford, Christchurch, Dorset, BH23 3NJ
£3,000,000In the prestigious enclave of Mudeford, this £3M waterside gem boasts a private mooring, state-of-the-art kit...For Sale 4 Bedrooms
4 Bedrooms Semi-Detached House
Semi-Detached House -
Park House, River Park, Iford Lane, Southbourne, BH6 5NF
£2,750,000A stunning South facing waterfront home. Its private 9.5m pontoon, slipway and approximately 130ft of river fr...Sold 4 Bedrooms
4 Bedrooms Detached House
Detached House -
Clowes Avenue, Hengistbury Head, Southbourne, Bournemouth, BH6 4ER
£2,299,500Agents & home owners alike often claim to have the best house on the street or within a given postal area....Sold 4 Bedrooms
4 Bedrooms Detached House
Detached House -
Priory Quay, Christchurch, Dorset, BH23 1DR
£2,000,000Located in the prestigious development of Priory Quay, found in Christchurch Town Centre and next to Christchu...For Sale 4 Bedrooms
4 Bedrooms Town House
Town House -
Beaulieu Road, Riverside Home, Christchurch, BH23 2EA
£2,000,000A stunning riverside home. Its has private river frontage and pontoons so you can dock numerous vessels. Appro...For Sale 5 Bedrooms
5 Bedrooms Detached House
Detached House -
Ferry Road, Southbourne, Bournemouth, Dorset, BH6 4BH
£1,850,000A rare opportunity to purchase in one of the most sought after locations on the Bournemouth and Southbourne co...For Sale 6 Bedrooms
6 Bedrooms Detached House
Detached House -
Beaulieu Av, Main Home, Annex, Direct River Access
£1,800,000A beautifully presented waterside family home with a private access to the river and PRIVATE MOORING. The hous...For Sale 4 Bedrooms
4 Bedrooms Detached House
Detached House -
Iridium, 95 Mudeford, Christchurch, Dorset, BH23 3NJ
£1,450,000This magnificent four bedroom harbourside townhouse is nestled in a prime location with picturesque views over...Sold 4 Bedrooms
4 Bedrooms Apartment, Detached Bungalow, Detached House, Flat / Apartment, Terraced House, Town House
Apartment, Detached Bungalow, Detached House, Flat / Apartment, Terraced House, Town House -
Southbourne Overcliff Drive, Southbourne, Bournemouth, BH6 3NQ
£1,295,000Take this rare opportunity to purchase in this unique location on Southbourne Overcliff Drive. This will make ...Sold 4 Bedrooms
4 Bedrooms Bungalow, Detached Bungalow, Detached House, House
Bungalow, Detached Bungalow, Detached House, House -
Baring Road, Hengistbury Head, Southbourne, Dorset, BH6 4DT
£1,225,000A simply stunning five bedroom family home nestled in the prestigious area of Baring Road, Hengistbury Head. B...Sold 5 Bedrooms
5 Bedrooms Detached House
Detached House

