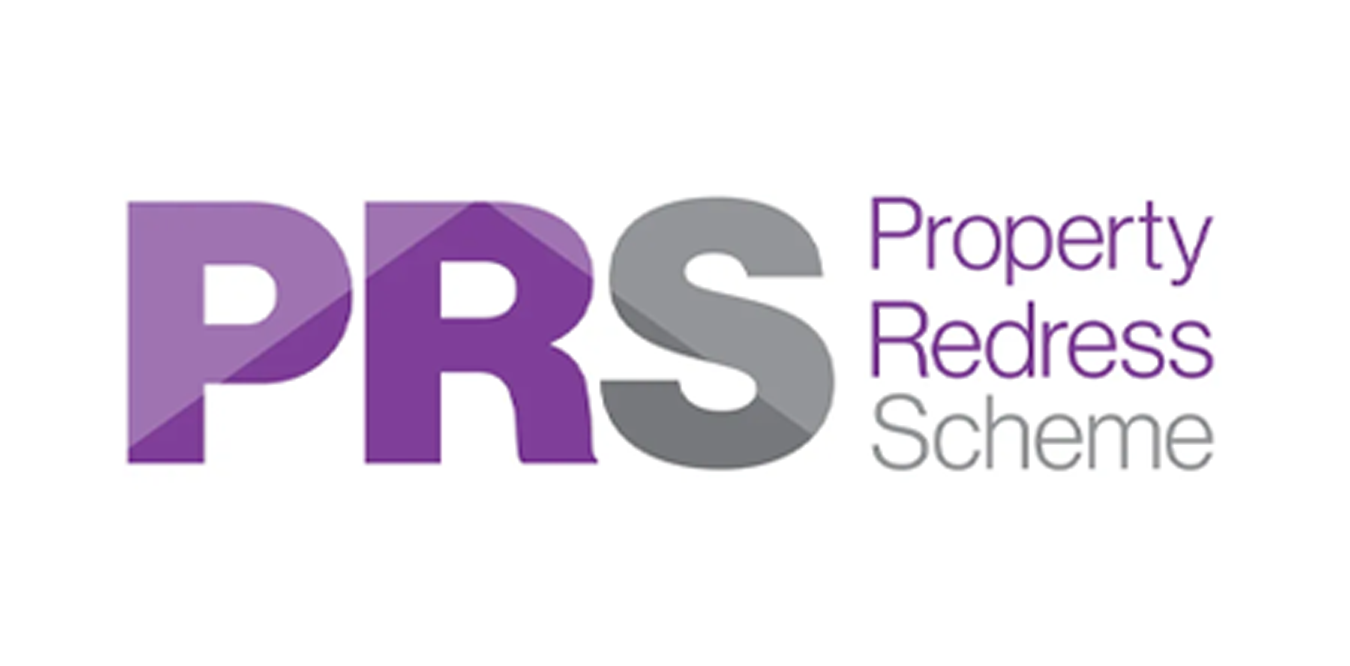Montague Road, Bournemouth, BH5
£1,200,000 Offers Over
![]() 5 Bedrooms
5 Bedrooms
![]() 2 Bathrooms
2 Bathrooms
![]() Detached House
Detached House
Property Features
- Stunning open-plan kitchen/living/dining space with bi-folds to the garden and utility room.
- Laundry chute from upstairs to the utility room... such a cool feature.
- Character red-brick home with features throughout that have been up mixed perfectly.
- Large, landscaped rear garden as part of a brilliant 0.15 acre plot.
- Master suite on the top floor with a stunning shower room and walk-in wardrobe.
- Private outdoor hot shower, for messy returns from the beach. With access through to the garage.
- A large lounge to the front of the home with an open fireplace.
- Beautifully wall to ceiling panelled entrance hall with immediate views through to the garden.
- Epic family bathroom on the first floor with large shower and separate bath.
- A1 location with the beach at one end of the road and just a short walk to Southbourne Highstreet.
Property Summary
Full Details
Rarely is there an opportunity to purchase such a spectacular home in this location. It has been extended and the renovation is to the highest standards.
The property is a beautiful red-brick home and looks stunning, it is set back from the road giving lots of off-road parking and an excellent front garden.
Through the front door, you are welcomed to a broad, beautiful, wood-panelled entrance hall. You immediately feel the space and quality here with this lovely feature from the front to the garden.
To your left is a reception room. It's large but cosy at the same time, with space for the family to relax in front of the fire.
The rear of this home is a stunning, large open-plan lounge/kitchen/diner with large bi-fold doors overlooking the garden. The finish is exceptional with extra touches such as the breakfast cupboard, multiple ovens and feature lighting.
Off the kitchen is the large utility room with a sink, oodles of cupboards and a wine rack. Access from here to the private outside area with a hot-water outdoor shower. A muddy-dogs dream.... Or at least an easy way to clean said dog off!
Upstairs on the first floor, you have a beautiful family bathroom with a huge tub and a double shower.
The four bedrooms comprise of two substantial double bedrooms (one front, one rear), one good double bedroom and a study/single room.
On the second floor is an escape from the rest of the home. A suite, a mini apartment. The space is brilliantly laid out with a walk-in wardrobe and a shower room/ensuite that is rather special. The bed is set cleverly in the middle of the room, using the space intelligently and giving views over the garden.
Outside you have a large, lovely landscaped garden as part of a 0.15-acre plot. Lots of storage, space for multiple activities/entertaining and even a climbing wall....
Alongside the outdoor space with the hot shower is the garage. There are garage doors front and back.
Council tax band F
Arrange To View Montague Road, Bournemouth, BH5
Related Properties
View All-
Mudeford, Christchurch, Dorset, BH23 3NJ
£3,000,000In the prestigious enclave of Mudeford, this £3M waterside gem boasts a private mooring, state-of-the-art kit...For Sale 4 Bedrooms
4 Bedrooms Semi-Detached House
Semi-Detached House -
Park House, River Park, Iford Lane, Southbourne, BH6 5NF
£2,750,000A stunning South facing waterfront home. Its private 9.5m pontoon, slipway and approximately 130ft of river fr...Sold 4 Bedrooms
4 Bedrooms Detached House
Detached House -
Clowes Avenue, Hengistbury Head, Southbourne, Bournemouth, BH6 4ER
£2,299,500Agents & home owners alike often claim to have the best house on the street or within a given postal area....Sold 4 Bedrooms
4 Bedrooms Detached House
Detached House -
Priory Quay, Christchurch, Dorset, BH23 1DR
£2,000,000Located in the prestigious development of Priory Quay, found in Christchurch Town Centre and next to Christchu...For Sale 4 Bedrooms
4 Bedrooms Town House
Town House -
Beaulieu Road, Riverside Home, Christchurch, BH23 2EA
£2,000,000A stunning riverside home. Its has private river frontage and pontoons so you can dock numerous vessels. Appro...For Sale 5 Bedrooms
5 Bedrooms Detached House
Detached House -
Ferry Road, Southbourne, Bournemouth, Dorset, BH6 4BH
£1,850,000A rare opportunity to purchase in one of the most sought after locations on the Bournemouth and Southbourne co...For Sale 6 Bedrooms
6 Bedrooms Detached House
Detached House -
Broadway, Hengistbury Head, BH6
£1,800,000Luxurious 4-5 bedroom home in Hengistbury Head. Open-plan living, elegant dining, stunning lounge. Beautiful k...For Sale 5 Bedrooms
5 Bedrooms Detached House
Detached House -
Beaulieu Av, Main Home, Annex, Direct River Access
£1,800,000A beautifully presented waterside family home with a private access to the river and PRIVATE MOORING. The hous...For Sale 4 Bedrooms
4 Bedrooms Detached House
Detached House -
Iridium, 95 Mudeford, Christchurch, Dorset, BH23 3NJ
£1,450,000This magnificent four bedroom harbourside townhouse is nestled in a prime location with picturesque views over...Sold 4 Bedrooms
4 Bedrooms Apartment, Detached Bungalow, Detached House, Flat / Apartment, Terraced House, Town House
Apartment, Detached Bungalow, Detached House, Flat / Apartment, Terraced House, Town House -
Southbourne Overcliff Drive, Southbourne, Bournemouth, BH6 3NQ
£1,295,000Take this rare opportunity to purchase in this unique location on Southbourne Overcliff Drive. This will make ...Sold 4 Bedrooms
4 Bedrooms Bungalow, Detached Bungalow, Detached House, House
Bungalow, Detached Bungalow, Detached House, House

